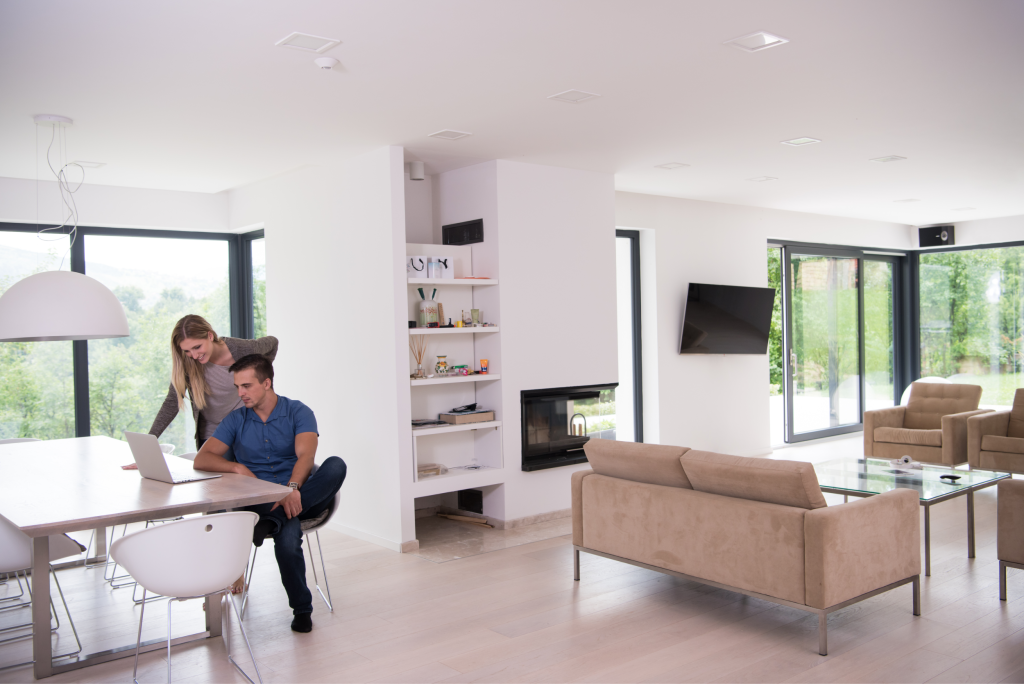Functional space planning is a critical aspect of home design that ensures each area of your home serves its purpose effectively while also being aesthetically pleasing. This blog examines the importance of functional space planning, key principles, and practical tips for optimizing your home’s layout.
What is Functional Space Planning?
Functional space planning involves strategically arranging furniture, fixtures, and areas within a home to maximize usability and comfort. It takes into account traffic flow, space utilization, and the specific needs of the occupants.
Key Principles of Functional Space Planning
- Zoning: Dividing the space into different zones based on function, such as living, dining, and sleeping areas.
- Flow and Circulation: Ensuring there is a natural and unobstructed flow between different areas of the home.
- Proportion and Scale: Selecting furniture and decor that are appropriately scaled to the size of the room.
- Flexibility: Designing spaces that can adapt to changing needs and activities.
- Storage Solutions: Incorporating ample and accessible storage to keep the space organized and clutter-free.
Benefits of Functional Space Planning
- Improved Usability: A well-planned layout enhances the ease and efficiency of everyday activities.
- Enhanced Comfort: Thoughtful space planning creates a more comfortable and inviting environment.
- Aesthetic Appeal: A harmonious and well-organized space is visually pleasing.
- Increased Property Value: Homes with functional layouts are often more attractive to potential buyers.
Steps to Effective Space Planning
- Assess Your Needs: Consider how you use each space and what activities take place there. Identify any pain points or areas that need improvement.
- Measure Your Space: Accurately measure the dimensions of each room and note the locations of windows, doors, and other architectural features.
- Create a Floor Plan: Use graph paper or digital tools to draw a scaled floor plan. Experiment with different furniture arrangements to find the most efficient layout.
- Choose the Right Furniture: Select pieces that fit the scale of the room and serve multiple functions where possible.
- Optimize Traffic Flow: Ensure there is sufficient space for movement between furniture and that key pathways are clear.
Common Space Planning Mistakes and How to Avoid Them
- Overcrowding: Avoid filling the space with too much furniture or decor. Opt for a minimalist approach to maintain openness.
- Ignoring Natural Light: Make the most of natural light sources by positioning furniture to allow light to flow freely.
- Neglecting Function: Prioritize the functionality of each space over purely aesthetic considerations.
- Poorly Placed Furniture: Avoid blocking windows, doors, and pathways with large pieces of furniture.
Case Studies: Successful Space Planning
- Open-Concept Living: Combining kitchen, dining, and living areas into a single open space to enhance social interaction and flexibility.
- Multi-Functional Rooms: Designing a guest room that also functions as a home office, using fold-away furniture and smart storage solutions.
- Small Space Solutions: Utilizing vertical storage, built-in furniture, and light color schemes to maximize the functionality of a small apartment.
Conclusion
Functional space planning is essential for creating a home that is both beautiful and practical. By understanding and applying the principles of effective space planning, you can transform your living environment into a space that truly supports your lifestyle and enhances your well-being.


